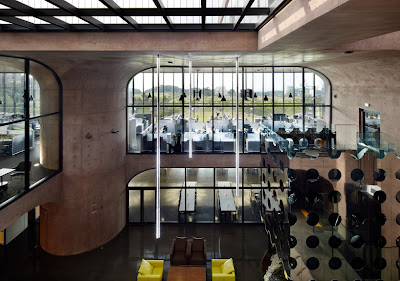korean firm mass studies has designed the 'daum headquarters' for an international IT company based in the jeju province, an island off the southern coast of korea. the company positioned
themselves on an autonomous island away from metropolitan areas, to oppose their competitors with an awareness of korea's population growth and densities representing it as the most urbanized country in the world. the development diversifies the island's mainly touristic industry to contribute a technology-focused one. similar to silicon valley, the proposal creates a creative work
community within a utopian setting. part of a 1,095,900 square meter
masterplan situated near jeju university, the 300 meter wide and 800 meter long
plot will be linearly constructed over time in an organic manner. the area is planned to divide rural and urban as well as formal and informal zones.
name and site of the project: daum campus masterplan & daum space
architects: mass studies - minsuk cho, kisu park
design team: hyunjung kim, jisoo kim, sungpil won, nikolas urano, sebastien soan, junghye bae, jangwon choi, kwonwoong lim,
youngjoon chung, bhujon kang, zongxoo u, taehoon hwang, sangkyu jeon, younkyoung shin, vin kim, daeun jeong, yuseok heo,
kyungmok park, wonbang kim, jieun lee, sanghoon lee, songmin lee
structural engineering: TEO structure
MEP engineer: HANA consulting & engineers
lighting engineer: newlite
landscape design: soltos landscaping
client: DAUM communications
construction: hyundai development company
construction manager: hanmi global co.
location: jeju province, korea
site area: 1,095,000 m2 (masterplan) / 48,383 m2 (daum space)
site coverage area: 3,720.38 m2
total floor area: 9,184.16 m2 (including basement floor)
building-to-land ratio: 7.69%
floor area ratio: 15.90%
building scope: b1f + 5f
structure: RC
finish: exposed color concrete, wood deck, vertical & roof garden
cost: 13,510,000 EUR (20,000,000,000 krw)
design phase (beginning and ending month, year): 2008.4 – 2010.6
construction phase (beginning and ending month, year): 2010.7– 2011.11





























RolandHalbegallery530x266.jpg)










1 comments:
I've been browsing on-line more than 3 hours as of late, but I by no means discovered any interesting article like yours. It's pretty price sufficient
for me. Personally, if all web owners and bloggers made just right
content material as you probably did, the net will probably be much more helpful
than ever before.
Feel free to visit my site: visit
Post a Comment